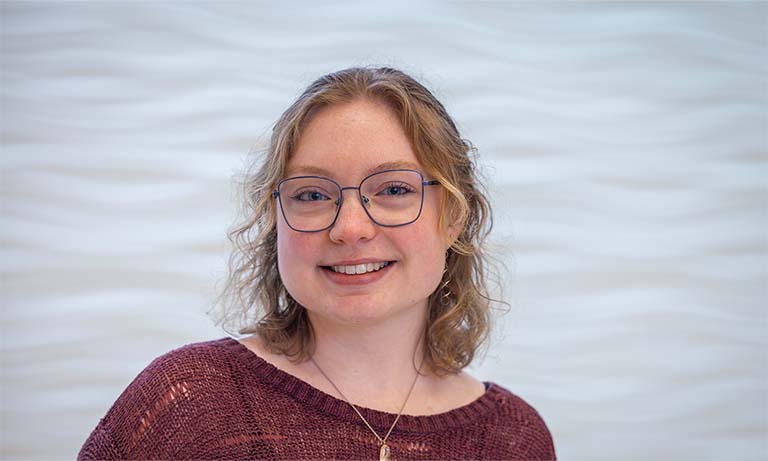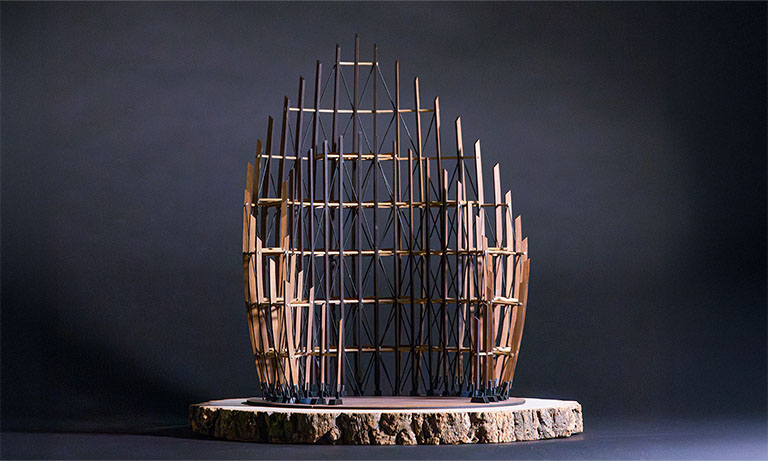
HWS News
4 June 2025 Students Stretch Themselves Through Architectural Design
“Morphologics” (18 inches x 18 inches, wood and wire, November 2024) was a semester-long Architecture Design Studio project by Mira Linderman-Vento ’26 and Madelyn Lyons ’25.
For their Architecture 300 class, Mira Linderman-Vento ’26 and Madelyn Lyons ’25 created a scale model of a pavilion from the Jean-Marie Tjibaou Cultural Centre in Noumea, New Caledonia, east of Australia.
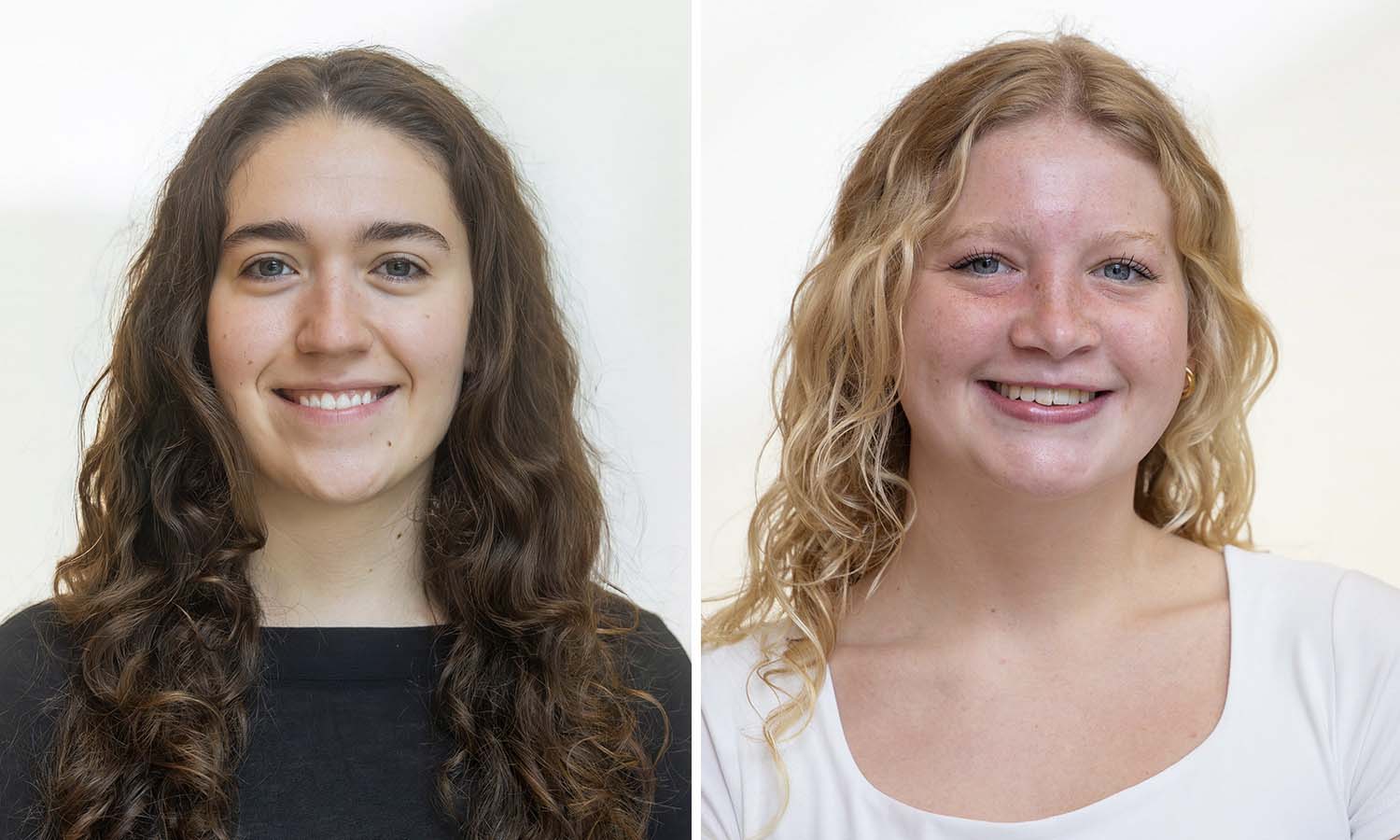
Designed in the 1990s by Renzo Piano, the celebrated architect of the Centre Georges Pompidou in Paris, the Tjibaou Cultural Centre consists of 10 towering “huts,” varying in height from 20 to 28 meters. The structures, built with steel and wood, were inspired by Kanak traditional architecture and meant to appear unfinished to represent the Kanaks’ evolving culture.
The Cultural Centre was one of 12 precedent-setting designs from which HWS students were asked to explore a building’s form, structure and context culminating in a detailed structural model. Through a series of analytical and transformative assignments titled "Morphologics," students analyze and reinterpret the formal properties and underlying logics of this study, using alchemical metaphors to describe the synthesis of raw ideas, materials, and intuitive processes, explains Assistant Professor of Art and Architecture Max Piersol ’16.
“It is conceived as a way of introducing students to the idea of architectural design thinking, which processes information as a kit of parts through analytical and intuitive means, between the intellect and the imagination,” Piersol explains.
Morphologics
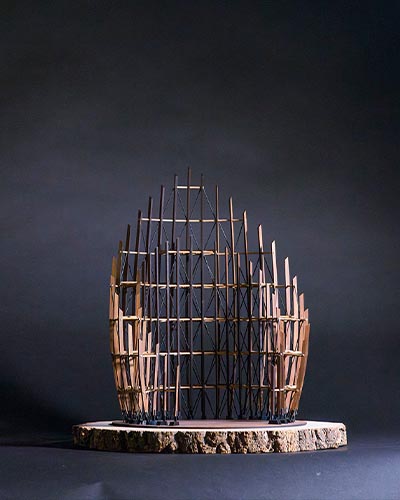
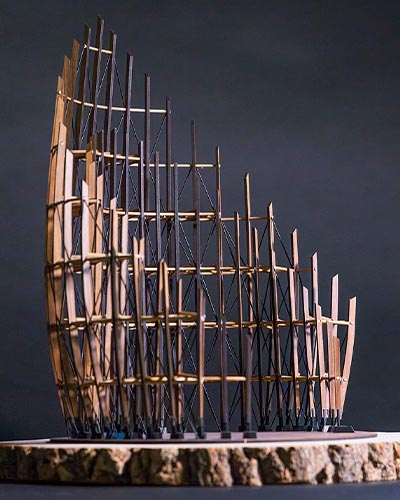
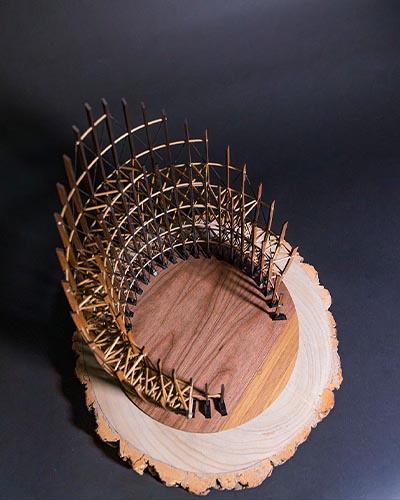
The semester was organized to reflect the alchemist’s journey, where every detail and decision are informed with intention and meaning. Students were to experience architecture as a living, evolving craft.
Linderman-Vento and Lyons say they chose the Tjibaou Cultural Centre because it was the most interesting. It was also complex.
“We had to research the size of the actual building, the angles of the curves and how everything fit together and then try to translate that into simpler materials we had access to,” Linderman-Vento says. “It was really satisfying to see all of our work come to life, to transform from a digital 3D model to an actual tangible thing.”
For Lyons, the small diagonal pieces were the most challenging aspect. “We tried hand cutting them, but they came out crooked. Then we used a machine in the wood shop, but that didn’t cut well.” In the end, they hand cut hundreds of pieces, which were less than an eighth of an inch in width, trimming them down to one-inch pieces from three-foot bundles of wood.
Through the process, Linderman-Vento says she learned a lot about herself, about time management and collaborating with a partner.
“We had to divide the work effectively to be sure to finish on time. We thought about how each of us would best contribute to make the final product as successful as possible. We did have different strengths,” Linderman-Vento says. “I did most of the digital stuff; she did all of the research, and then we both built it together.”
In the spring, Linderman-Vento attended a faculty-led program abroad in Rome, Italy with an art and architectural studies focus.
Earning her B.A. in architectural studies in May, Lyons has been hired as a designer at Floor & Décor Holdings Inc., one of the country’s largest flooring companies.



